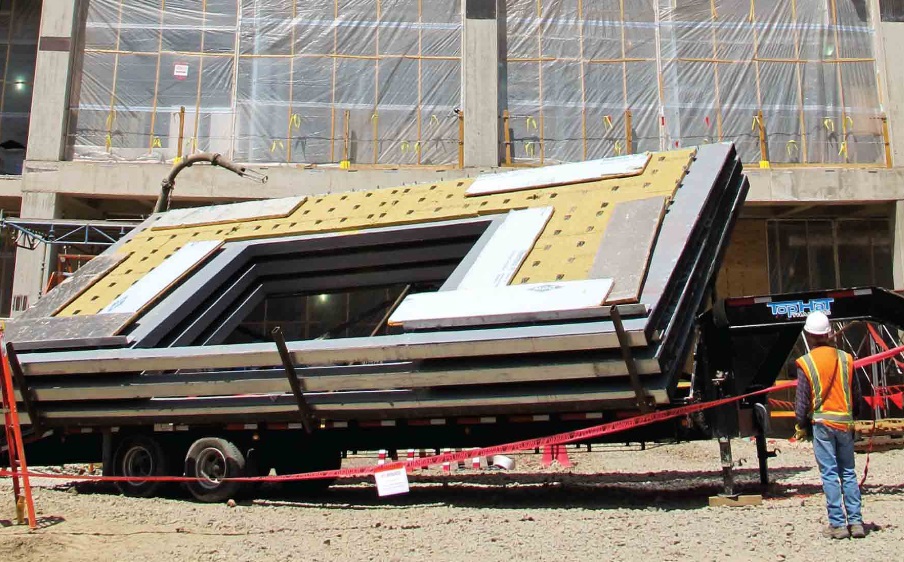Prefabrication and modular construction are among the most cited advanced construction technologies being used for hospital design and construction, show the findings from the 2020 Hospital Construction Survey conducted by Health Facilities Management, a publication of the American Society for Health Care Engineering (ASHCE).
Among the respondents, 25% reported using Building Information Modeling, 21% reported using prefabrication (for MEP racks and patient headwalls, e.g.), and 11% reported using modular construction (of bathrooms and exam rooms, e.g.).
ASHCE’s 2020 Hospital Construction Survey included responses from more than 400 facilities professionals at hospitals across the country.
Off-Site CFS Panel Construction
Both prefabrication and modular construction are forms of off-site construction, which is gaining momentum in the US. The Exempla Saint Joseph Replacement Hospital features 390 unique exterior wall panels. Many believe that pre-fabrication represents the future of hospital construction.
Prefabrication involves the building or manufacturing of component parts and assemblies at a location other than the job site. It typically involves the use of cold-formed steel framing. Here is an example:
Exempla Saint Joseph Replacement Hospital
Prefabricated CFS exterior wall panels for the Exempla Saint Joseph Replacement Hospital, Denver, Colorado, were assembled in a factory with green board (a type of drywall or gypsum board that is more water resistant than standard drywall) exterior insulation and interior spray-on insulation.
The CFS panels were designed with special drainage at the window headers and built strong enough to carry the weight of the exterior brick façade.

Panelization cut the exterior wall construction timeframe by at least seven months. “We built everything on a table four feet off the ground,” said Stephen Bradford, South Valley Drywall project manager. “Since we were building in a warehouse out of the elements, our construction was controlled, which allowed us to keep the panels completely square.”
Each panel for Example Saint Joseph was numbered and trucked to the site and installed using cranes and lifts. Installation of the panels took five months, Bradford said.
While it would normally take a year to complete the enclosure of an 831,000-square-foot hospital, prefabrication helped cut the hospital construction timeline by more than seven months.
