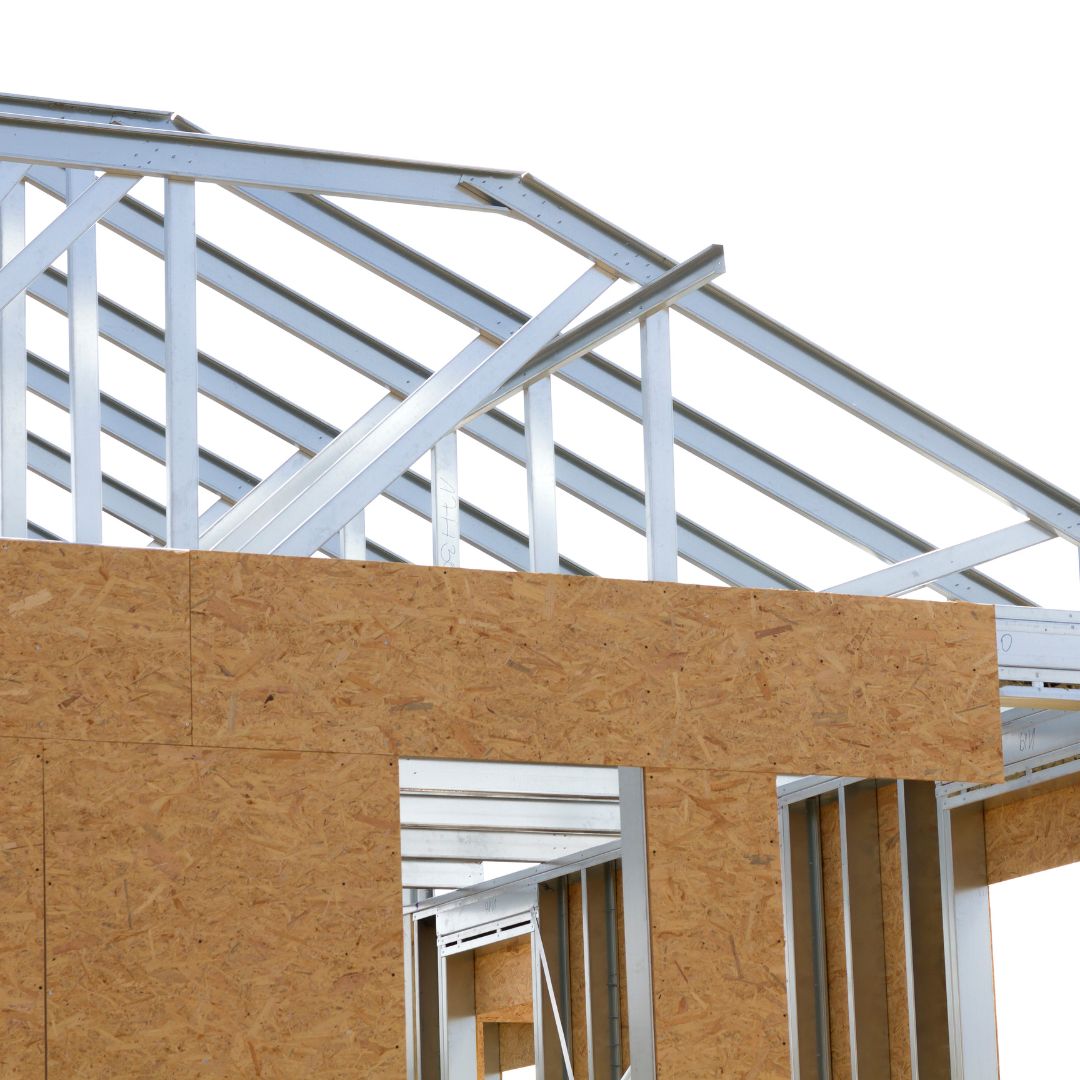
What is a steel-frame house?
A steel framework is classified as being of non-standard construction as opposed to traditional house construction using wood frames. The steel frame is often not obvious, being hidden behind cladding, external brickwork or render.
Increasingly, more factories are making steel frames for the house-building industry using the `light gauge steel construction’ technique: light gauge steel is made from thin sheets of steel measuring between 1-3mm, which are cut and constructed using welding, bolting or riveting techniques, into the required shape at the factory.
On-site, they are fitted to concrete foundations before other materials are used to fill the structure of the house, such as brick or render.
Advantages of steel framing:
- They are cheaper than their wood frame counterparts.
- The vast majority of steel is recyclable.
- Modern steel-framed buildings have great structural integrity, being strong and durable and ideal for high rise building construction.
- Steel is fire resistant and does not warp or expand.
- It is faster to assemble a steel-frame on a construction site than a timber-frame.
- Steel offers customisable options; it can be used with brick, cement, wood and can also be painted.
- Steel is weather resistant; it deals with water damage better than wood and it does not rot.
- It is highly resistant to fungus.
- As steel-framed panels are grounded to earth, they work well as lightning rods for dissipating lightning bolts into the ground.
- Steel building parts can be ready-made off-site quickly.
- Great design flexibility which may be attractive to self-builders.
- In recent years the steel industry has developed its offer due to the benefits of off-site residential construction, which can include window and door frames.
Portion of article cited from 24HOUSING
