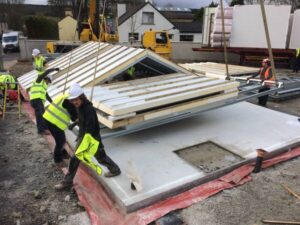A shortage of affordable houses in Ireland is leading housing experts, politicians and commentators there to search for solutions.
However, Fergus Merriman of Merriman Solutions, a chartered building surveyor (a general contractor in Ireland) and a member of the Society of Chartered Surveyors Ireland’s Sustainability Group, believes he already has found a solution.
By using a reductive process, applying modern industrial techniques and using recycled sustainable materials, such as cold-formed steel, Merriman has designed and built an average-sized, three-bedroom home — with no energy bills — for less than €150,000 or about $177,000 U.S.
The €150,000 price tag includes all costs except for land. If the design was done on a large, developmental scale, Merriman believes the price would drop even further.
“We can build better sustainable houses speedily and affordably,” says Merriman in the Irish Examiner, “but only if we embrace an entirely new approach.”
Sustainability from steel
What are the basic requirements of a sustainable home, according to Merriman? He lists the following in the Irish Examiner:
- Strength
- Protection from the elements
- Materials with minimal environmental impact
- Materials that can withstand the elements
- Easy and quickly to erect
“I’ve found that light-gauge, steel frames provide all the necessary attributes for the basic structure of a house,” Merriman says. “They are flexible, easily fabricated, have little waste and are lightweight and robust, all of which allows efficiencies to be gained elsewhere.”
- Steel Framing: CFS studs and track are made from fully recyclable material, which means they have minimal environmental impact. Steel is also durable, since it does not warp or twist with exposure to the elements.
Here are some additional design parameters of the €150,0000 house.
- Foundation: Traditionally, strip footings go down to firm ground, deep enough to avoid frost. However, if we are insulating properly then frost is no longer an issue.
- Insulation: Recycled foam glass aggregate — which can again be recycled — provides excellent support and insulation while also dispersing radon. The reduced loads mean that only the minimum of interventions into the ground are required, resulting in more cost and time savings.
- Roof: Building the roof structure on the slab while waiting for the superstructure to arrive means that it can be finished with the chosen roofing material without the need for scaffolding. A crane lifts the pre-finished roof to one side and the panels are then erected.
Delivery of frames from a centralized manufacturing plant can be reduced to two or three trucks, Merriman says.

Affordable, sustainable homes can be built in 36 hours.
Substantial cost savings
Placing the roof on top completes the main construction process. Internal and external finishes can then be applied with the advantage that the house is already weather independent, again a huge saving with much-improved quality too.
The two-story, steel-framed house can be assembled in 36 hours, as shown in this clip posted on Vimeo.
“Despite having their own individual design, some of the houses already built using these offsite methods, have been finished at a fraction of the cost of traditional builds,” Merriman says.
