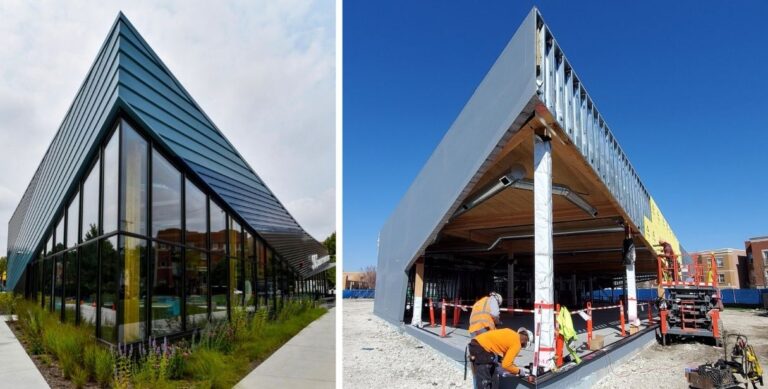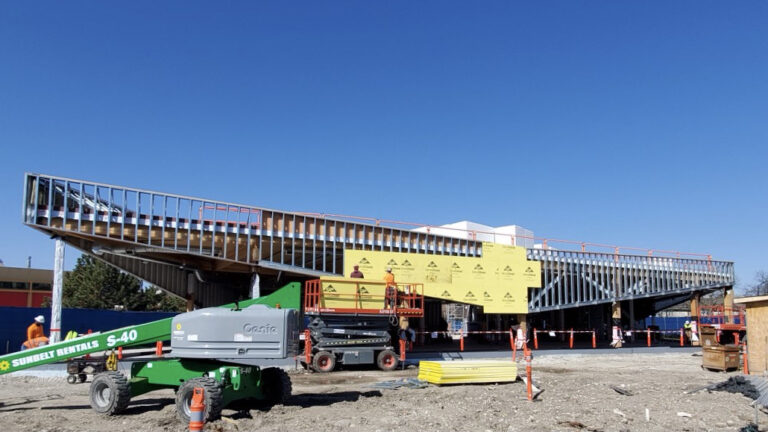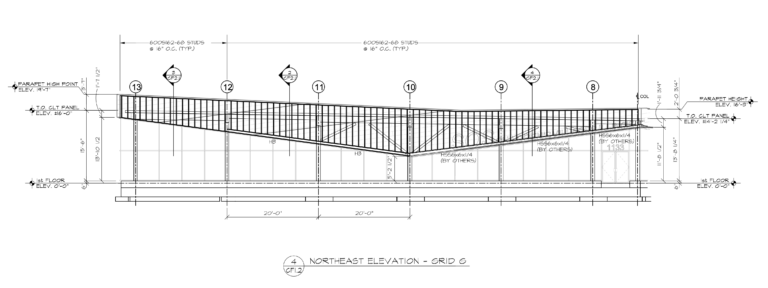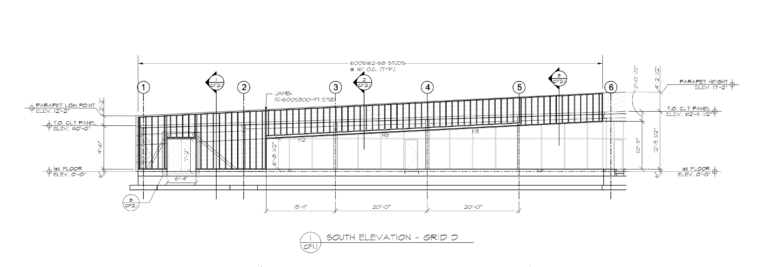Photo courtesy of raSmith
The new SOS Children’s Villages Roosevelt Square community center located in Chicago, Illinois is an 11,000-square-foot space completed in October 2020.
This single-story building was constructed with a heavy timber post and beam frame, cross-laminated timber (CLT) panel roof and exterior cold-formed steel (CFS) backup framing for a metal panel veneer.
The community center is expected to serve more than 5,000 people from neighborhoods surrounding Chicago’s Roosevelt Square. SOS Children’s Villages provides programs for academic, therapeutic, social and recreational support. The center’s multi-use spaces are available for various community functions. Its culinary kitchen provides food and nutrition education as well as skills training for the hospitality industry.

Photos courtesy of (l) raSmith and (r) JGMA
The SOS Children’s Villages Roosevelt Square community center in Chicago was completed in 2020. The project features exterior cold-formed steel framing.
Solutions provided by CFS framing
The CFS engineer for the project, the Brookfield, Wis. office of raSmith, designed the exterior CFS framing that supports the metal panel veneer. raSmith is a member of the Steel Framing Industry Association (SFIA).
raSmith won first place in the 2021 CFSEI Design Excellence Awards, Residential/Hospitality category, for the SOS Children’s Villages Roosevelt Square project. The raSmith design team included Kyle Poquette and Brian Skupien.
The CFS framing system includes bypass framing attached to the CLT roof with deflection clips and hard clips, exterior openings and, most notably, support framing for the continuous sloping curtain walls. A small amount of interior framing for the main entry vestibule was also part of raSmith’s project scope.

Photo courtesy of JGMA
SOS Children’s Villages Roosevelt community center features continuous sloping curtain walls.
Intriguing geometry
The majority of the building is wrapped in continuous sloping curtain walls. raSmith supported the curtain walls with a combination of long-spanning CFS headers and kicked spandrel framing.
- The CFS headers span up to 22 feet in length
- They consist of three (3) 600S200-97 studs and three (3) 600T250-97 continuous tracks connected to heavy timber posts with custom brackets designed by the structural engineer of record
- The CFS headers are field welded to the custom brackets. Spandrel framing is hard connected to the edge of the CLT roof and kicked back to the top of the roof panels
Full frame elevations of the exterior walls were required in order to determine the geometry of the curtain wall backup framing.


Image courtesy of raSmith
The curtain wall backup framing made with CFS helps provide interesting geometry.
Special CFS connections
The connections of the CFS members and connectors to the CLT roof structure presented a particular challenge and required the structural engineer of record to provide an additional structural angle at the edge of the roof for support of the kicked spandrel framing.
Framing at the interior of the main entry vestibule contained its own design challenges.
- An approximate 21-foot-long header was required to span above the interior curtain wall
- One end of the header was supported by a CFS post, but the other end framed into a large glulam beam that supported the roof
- The glulam beam ran at a unique angle from the header, which meant the header had to be cut to fit and attached with clips.
Additional Resources
- City Green: Architectural Freedom, Less Material, Greater Speed
- Cold-Formed Steel Helps Olympic Museum Rise and Twist
- Specifying the Right Framing Connectors is ‘Everything’
SOS Children’s Villages Roosevelt Square
The facility is located at 1133 West 13th Street, Chicago, Illinois 60608. It was completed in October 2020.
Project team
- Owner: SOS Children’s Villages
- Architect of Record: JGMA
- Structural Engineer: TGRWA Structural Engineers
- Cold-Formed Steel Specialty Engineer: raSmith
- Cold-Formed Steel Specialty Contractor: R.G. Construction Services, Inc.
Article cited from BuildSteel.org
