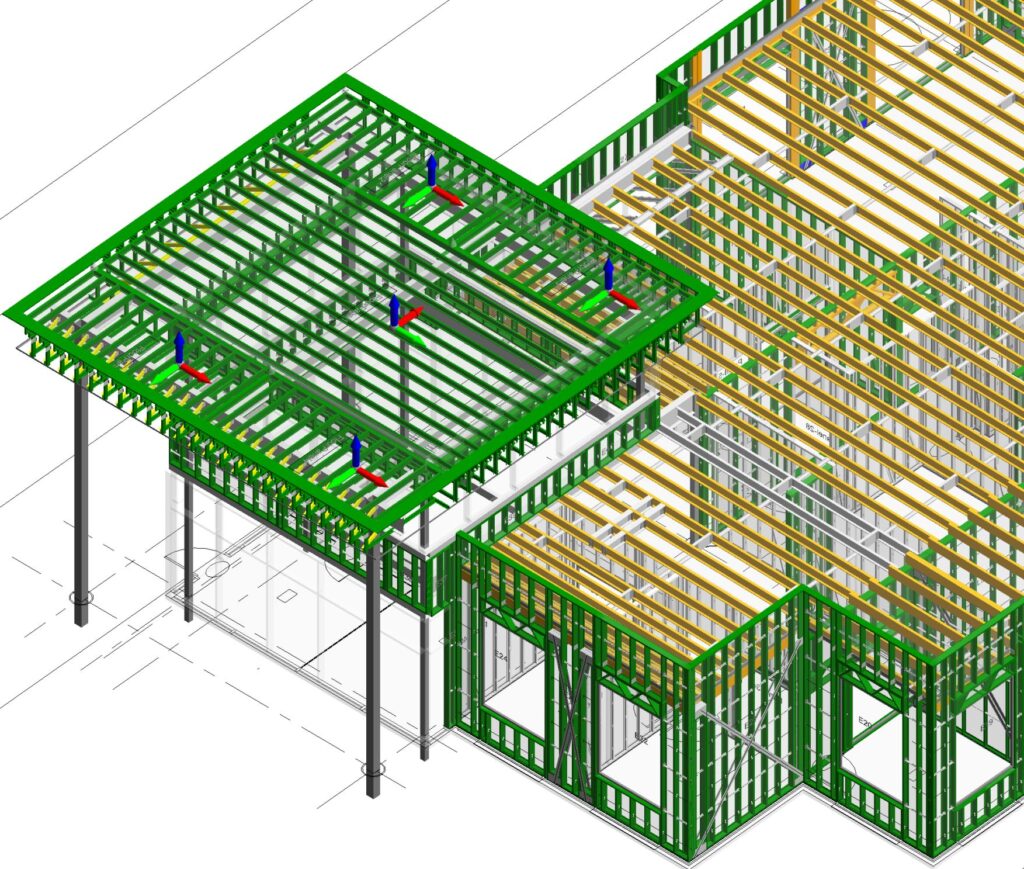Images courtesy of James Hillegas of BIMTECH Offsite Prefabrication Solutions
A lot of softwares can produce 3D models. Revit® from Autodesk can be used to model cold-formed steel (CFS) framing. Vertex is another software product used to detail framing, especially by panel shops that started up pre-Revit or in the early days of Revit.
In this article, I’m going to discuss Revit, which is common in the United States. I feel your Virtual Design and Construction (VDC) team will need copies of Revit to create Building Information Models (BIMs).
However, Revit’s ability to do detailing is limited/slow on the framing side of things. So, you should choose a Revit plug-in. This article is about the plug-ins. A future article will discuss integrating your models with project models you may get from the architect or engineer.
Let’s get started.
Plug-ins Add Power
In theory, you could get by with Revit “out of the box” — that is, without any software add-ins — to create 3D models of metal framing systems.
But Revit is like a Toyota Corolla. A Corolla can do a lot of things just OK — take the kids to school and haul groceries. But when put up against a specialty vehicle like a Ford F-150, the Corolla can’t haul as well.
Similarly, Revit can do just about everything modeling related. But on its own, “out of the box,” Revit has only so much capability. You need software plug-ins to expand its power potential. The biggest potential is the speed gained in the modeling process, as resources are often limited.
Metal Framing Plug-ins for Revit
Many Revit plug-ins are available, and they tend to be trade specific. In the framing industry, 3 plug-ins are commonly used (not an exhaustive list):
For full disclosure, I’m most familiar with MWF, which I have used for years. I’ve never used the hsbcad plug-in. And I have only briefly tested AGACAD.
Tip:
Have your VDC Director or your VDC/BIM Manager investigate these softwares and set up free trial periods. Test out one or two of the Revit plug-ins.
Just know that a two-week, or even a 30-day, free trial period may not be sufficient to master the plug-in. The tools can take time to learn and often can’t be mastered until applied on real-world projects.
Integrating with 3D Models
Revit can easily link to other models — from Revit, Tekla and other 3D authoring softwares. An architect can give you access to their model or make their Revit file available to you. A structural engineer can give you their Revit file so you can access their designs.
But …
- How much data does the 3D model have?
- Should you use someone else’s BIM files with your own take-off system to calculate material quantities and to price projects?
Tip:
Be careful basing your CFS framing models on other people’s models.
The models are not something I personally would ever sign a contract over because, to be honest, designers tend to take shortcuts when modeling wall framing systems. That’s understandable. Their job is to create the designs, not the stamped engineering and construction schematics.
Anyway, if you use other people’s BIM files to do your take-offs, your quantities will likely be over or under the actual case. Yes, you can do take-offs using someone else’s 3D model. I’m not saying you can’t. But you will be taking a risk.
When people in the framing industry do preconstruction work, they typically do take-offs the old school way, using software tools like On-Screen Takeoff or similar tools based on the contract, or on what will become contract documents (i.e., PDFs).

Your Revit model will easily link to other 3D models, but be careful in basing your CFS framing models on the inputs from others.
The Bottom Line
Revit plug-ins are not so expensive and not that hard to change. Software licenses run generally about $5,000 a year per seat, maybe less.
Changing software plug-ins will only be disruptive if you have some projects running off one plug-in and others running off a different plug-in. That can get confusing, but your VDC team can work through it.
In the end, do a couple of demos. Test a project or two internally and then decide. Your VDC team will help you make the right choice.
Article cited by Buildsteel.org

