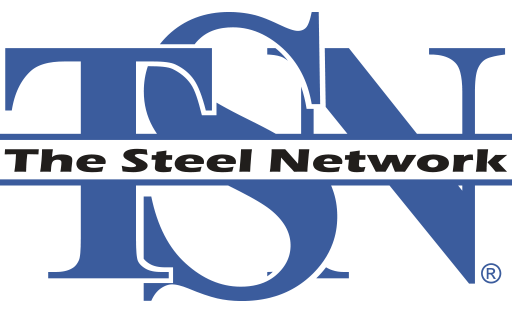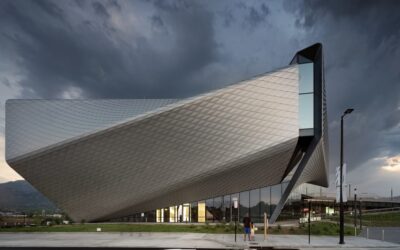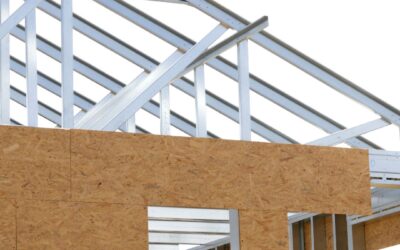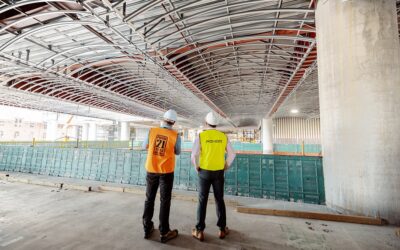The Steel Network continues to provide the industry with an extensive library of free cold-formed steel technical data. These technical documents were written by the industry’s top Engineering professionals and contain a comprehensive array of technical facts, data and methodology for cold-formed steel framing. Additionally, the light steel framing CAD, BIM, and Fire Rated details make product integration effortless, and our AIA specifications contain the most recent codes and standards while incorporating TSN’s complete line of load rated members and connectors. Also included in our technical data library is code-compliant testing reports (ICC ES-R and MEA), and SDS and LEED data sheets; these documents allow the designer and installer to comply with safety and environmental regulations through the specification and installation of TSN’s quality light steel framing products. Lastly, it is critical to understand Step-Bushing Technology and bridging requirements, as this delivers invaluable knowledge on how The Steel Network’s cold-formed steel connectors save labor and protect liability.
Design Resources
Architectural Specifications
Blast & Seismic Design
Catalogs & Design Guides
Cold Formed Steel Bridging Design
ICC Evaluation Service Reports
LEED Credits
LSF Fire Rated Detail Library
LSF Application Detail Library
Material Safety Data Sheet (MSDS)
New York City Buildings
Revit BIM Objects
Step Bushing Technology®
Technical Notes & Articles
Recent News
3 Projects Where Steel Framing Solved Architectural Challenges
Selecting the material for a building’s framing structure is one of the most critical decisions made during the design phase of a new project. Increasingly, architects are selecting cold-formed steel (CFS) framing for its ease of installation, durability, and ability...
A guide to steel-frame houses
What is a steel-frame house? A steel framework is classified as being of non-standard construction as opposed to traditional house construction using wood frames. The steel frame is often not obvious, being hidden behind cladding, external brickwork or render....
Steel Secrets Behind Landmark Builds
Lightweight steel is light, yet strong, due to its exceptional strength-to-weight ratio. This allows it to support additional loads and provide a strong framework for walls and ceilings in the interior fit-out, as well as walls, facades, and soffits for the exterior...
Recent Light Steel Framing Projects
No Results Found
The page you requested could not be found. Try refining your search, or use the navigation above to locate the post.
Follow us on Social Media




