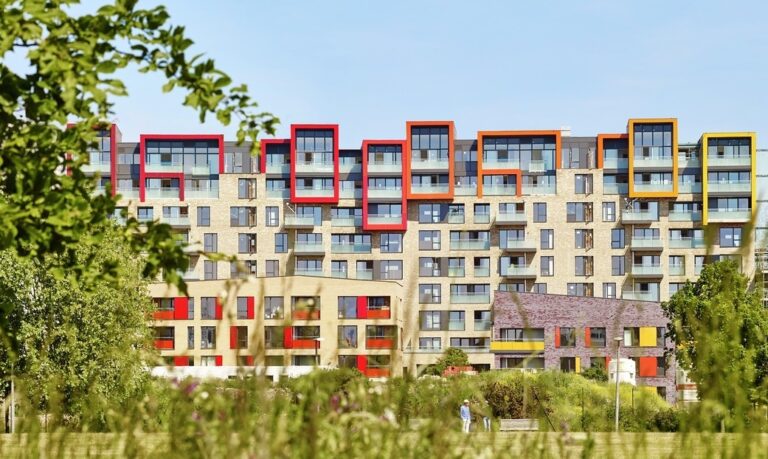
Panelized steel framing was used for the internal and external walls of the Greenwich Millennium Village project. Photo credit: Greenwich Millennium Village
Proctor & Matthews Architects, a London-based studio of designers with more than 30 years of experience, is developing new methods to help solve a housing shortage in the United Kingdom with panelized cold-formed steel (CFS) framing.
CFS panelized systems offer design versatility, speed the construction process and provide a high level of design flexibility for a variety of housing projects. They play an integral role in design and construction, not only in the U.K., but also in the United States, where Freddie Mac estimates that 2.5 million to 3.3 million additional homes are required to meet current needs.
Scaling Prefabrication for Urban Projects
Proctor & Matthews, have worked on some of the most distinctive large-scale prefabricated housing projects in the U.K. where, according to pbctoday, the government is aiming to build 300,000 new homes per year to match demand and keep housing costs affordable, but less than 250,000 were built in 2020.
The challenge is integrating panelized construction systems using prefabricated components into projects of all scales, particularly in constrained urban settings.
“In our experience, the use of panelized construction systems and the design versatility they offer are helping modern methods of construction (MMC) to find it’s way into more U.K. placemaking projects, even within sites of 200 homes or less,” says Georgina Bignold, director, Proctor & Matthews Architects.
Maximizing Space and Sales Potential of Urban Village
Greenwich Millennium Village is a mixed-use modern development on an urban village model located on the Greenwich Peninsula in south-east London. According to the Greenwich Millennium Village website, the project’s design, amenities, focus on sustainability and lower projected utility bills — as well as its quality of life, community spirit and village within the city idea —- have led to its success.
n 2004, Proctor & Matthews first used panelized CFS framing for phase 2 of the Greenwich Millennium Village project.
“Rolled steel members were fabricated into frames in an onsite factory to build both the internal and external walls,” says Bignold. “The panelized system allowed us to develop a variety of housing types that responded to the townscape-driven Greenwich Masterplan. Component assembly reduced the duration of works onsite but also offered a degree of flexibility that allowed the design team to maximize both use of space and the sales potential of the village.”
Retaining Character of Unique Conservation Area
In 2018, Proctor & Matthews again looked to CFS to construct Latheram House, a residential development in Cheltenham, U.K.
Latheram House is a senior housing community integrated into a central conservation area. The development was inspired by the town’s historic courtyards and cloisters, offering a stylish collection of contemporary one, two and three bedroom apartments, and a cottage designed for downsizing, says the Lifestory website.
“By the time we were looking at how best to construct Latheram House, light gauge steel frame systems were well established within the construction industry,” says Bignold. “The unusual nature of the tight infill site meant that the apartments could not be delivered via volumetric MMC and the lack of space to store materials ruled out traditional construction methods.”
Proctor & Matthews used Sigmats panelized steel framing for the project. The prefabricated CFS system allowed for speed of construction and delivered the architectural intent required in the planning approval, retaining the character of the unique conservation area.
Reducing Waste, Meeting Thermal and Carbon Requirements
Proctor & Matthews plans to use CFS for future projects. They submitted a planning application for Sunderland’s Riverside quarter, Vaux, a neighborhood designed around energy and carbon reduction, according to pbctoday.
“The taller apartment blocks will be constructed using a light-gauge steel frame with a high recycled content, while the low-scale family houses will be constructed from structural insulated panels (SIPs),” says Bignold. “Together, the approaches will meet stringent thermal and carbon targets, as well as minimize site waste and maximize construction speed.”
“We’re excited to see how panelized and hybrid forms of MMC can fit into a much more comprehensive use of MMC to deliver much-needed housing up and down the country, in ever-more interesting and innovative ways,” says Bignold.
Article cited by BuildSteel
