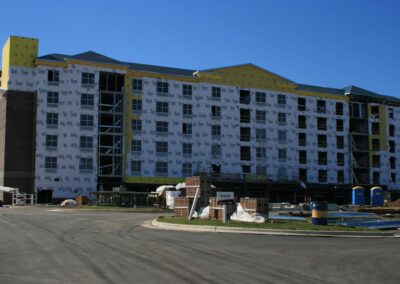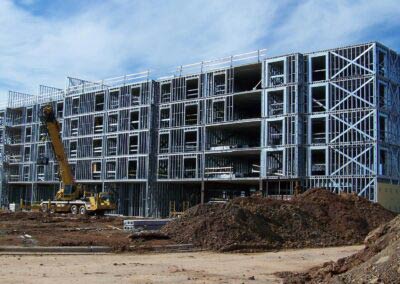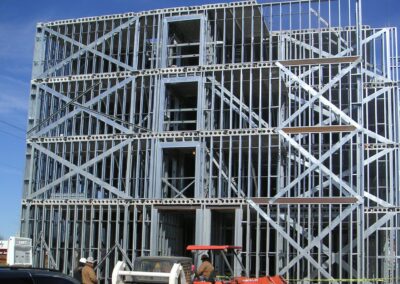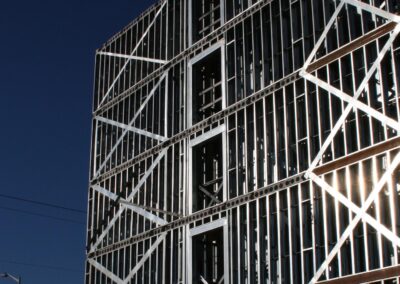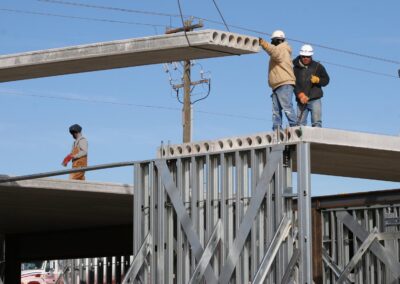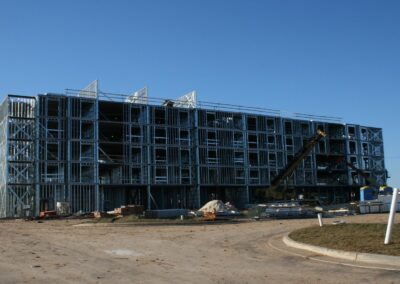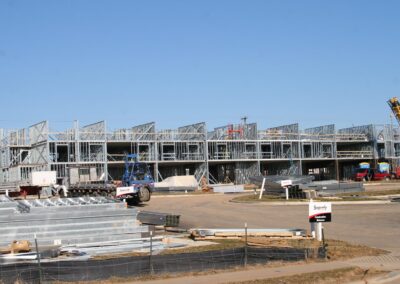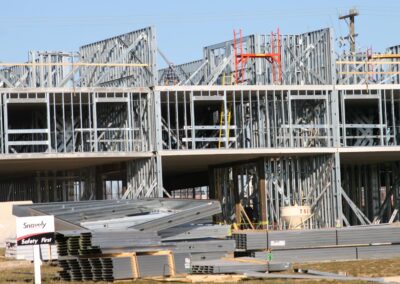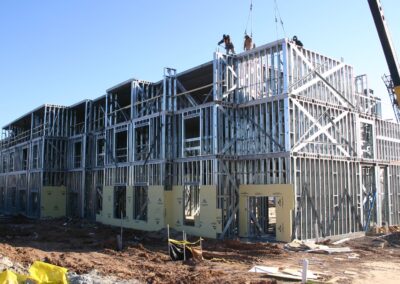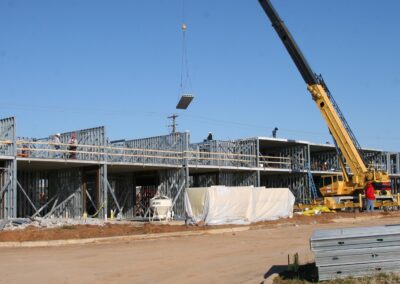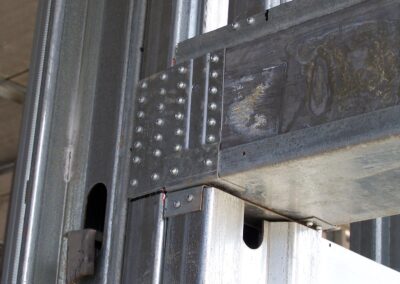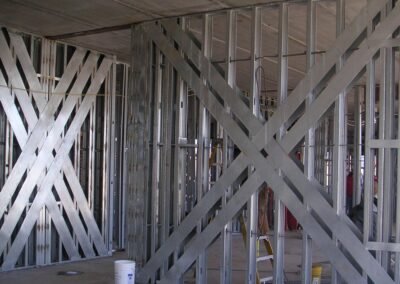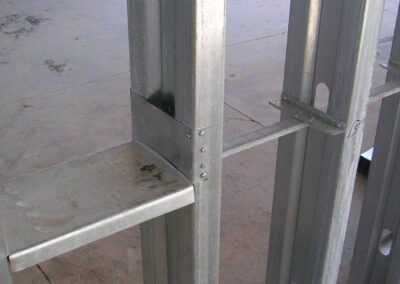Durham, North Carolina
The Hilton Garden Inn at the Streets of Southpoint in Durham, NC was originally designed in 2005 as a six-story concrete block and hollow-core plank project. The combination of CMU for the axial load-bearing walls and plank for the floors would have created an exceptionally heavy structural system, thus requiring a hefty and lavish foundation for support.
The Steel Network was approached by the Engineer-of-Record; and given the opportunity to perform a design assist and convert the entire project to cold-formed steel with composite deck. Not only did the transformation to cold-formed steel and composite deck lighten the structure considerably, but the switch to SigmaStud® in particular resulted in an 80% reduction in bearing weight. SigmaStud® delivered exceptional value to the construction team, with the component weight of SigmaStud (8psf) replacing the much more cumbersome 45psf concrete material. Thanks to the reduction in bearing weight, this project was then able to utilize a traditional thickened slab.
Additionally, the decrease in the wall mass also produced a lower base shear, minimizing materials needed for shear wall construction. As a result of the change to SigmaStud® and by combining it with TSN’s StiffWall® to address shear forces, the structural components were erected in only six weeks, compared to the projected 3.5 months for erection with concrete block.
the switch to SigmaStud® in particular resulted in
an 80% reduction in bearing weight
Learn More
Learn how The Steel Network, Inc (TSN) can help you convert your next project from wood to light steel framing (LSF) and free spans and open space. TSN will work with your team to evaluate the project and provide you with all of the information you need to switch from wood to LSF and optimize your project.


