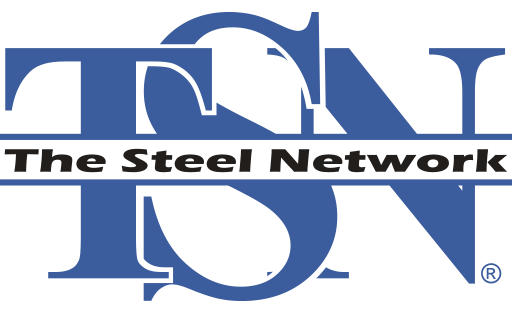Greensboro, North Carolina
This five-story dormitory at the University of North Carolina-Greensboro was originally designed as a cast-in-place concrete wall and floor structure, but the project could not meet completion scheduling or budget requirements. To combat these obstacles, one idea was to reduce the size of the living units, but as you can imagine that was far from an ideal solution for a dormitory. The entire structural system needed to be reevaluated.
Cold-formed steel framing as the primary structure looked attractive as a lighter, more cost-effective and speedier solution, so the project was re-engineered using conventional SSMA “cee” sections. However, issues developed on the 1st floor with shear walls and section capacities. Back to the drawing board…
The Steel Network swooped in with a design assist, using SteelSmart® System as a means to redesign the structure offering a lighter cold-formed steel framing load-bearing solution of SigmaStud®, combined with MSR Versa-Dek as a lighter-weight composite decking. Additionally, StiffWall® solved a number of the shear wall issues on the project, providing the job with an engineered load-rated shear wall solution that is built on site and only uses 1/3 of the screws of traditional steel-framed shear walls.
The utilization of SigmaStud®, StiffWall®, and MSR Versa-Dek led to a reduction in the overall cost of $750,000! But, more importantly, the project was completed ahead of an accelerated construction schedule of 10 months for the 200,000 square foot structure. The Steel Network solved a number of structural problems on this job, and was able to exceed all expectations.
The utilization of SigmaStud®, StiffWall®, and MSR Versa-Dek
led to a reduction in the overall cost of $750,000!
Stories
Year Built
TSN Products Used:
- JamStud®
- SigmaStud®
- StiffWall® Shear Wall System
- StiffClip® HE
- StiffClip® LB
- Custom Angle
Learn More
Learn how The Steel Network, Inc (TSN) can help you convert your next project from wood to light steel framing (LSF) and free spans and open space. TSN will work with your team to evaluate the project and provide you with all of the information you need to switch from wood to LSF and optimize your project.
