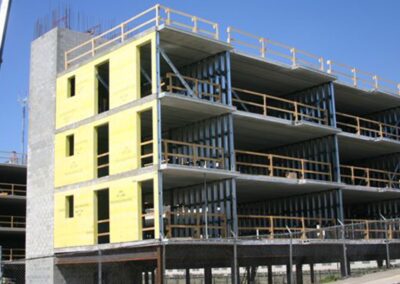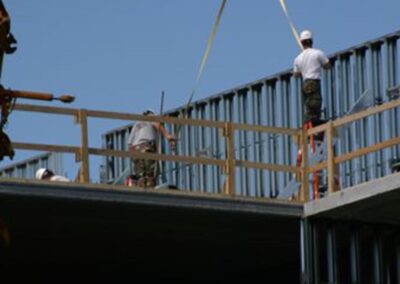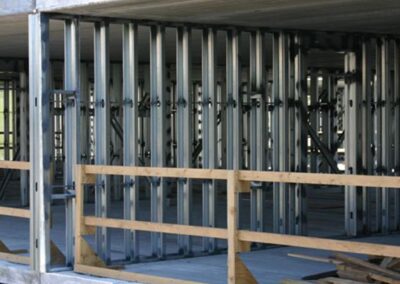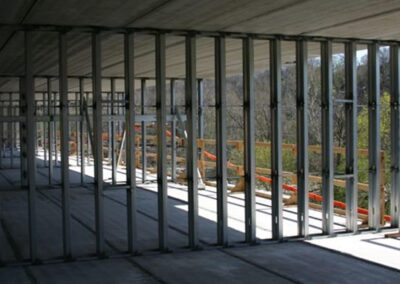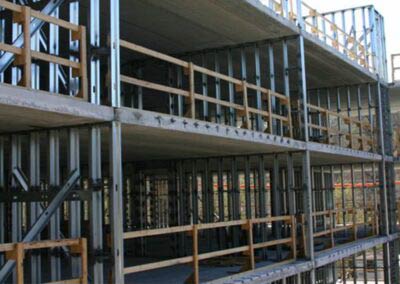Philadelphia, Pennsylvania
The six-story Venice Lofts apartment project was originally designed with load-bearing cold-formed steel framing SSMA “cee” section studs and a hollow-core plank floor system. During the initial design, the Engineer-of-Record saw value in SigmaStud® and specified it as an alternate stud package for the project.
Through conversation with the construction team, The Steel Network was able to articulate the additional worth SigmaStud® would add to this project with its unique configuration that allows each member to resist more axial and lateral load by using lighter gauge sections. The sales and engineering professionals here at TSN confirmed exactly how SigmaStud® would provide major savings in materials and labor on the Venice Lofts project.
Venice Lofts was constructed with SigmaStud® in conjunction with hollow-core plank as the floor system, with the load bearing wall panels being panelized offsite for a speedier install. We are proud to say that SigmaStud® delivered on all its promises for material and labor savings; from a significant reduction in total tonnage, to less members to handle, to more efficient fastening of the sheathing to the studs.
Furthermore, since this apartment project was built with cold-formed steel framing as the primary structure, there were other immediate and obvious savings for the owner since a non-combustible framing system was used. Since cold-formed steel framing does not burn or fuel a fire like wood, building with it allows for the elimination of expensive sprinkler systems and provides attractive insurance benefits.
Venice Lofts was designed with a superb cold-formed steel framing load bearing package from the very beginning. Yet, through the teamwork of The Steel Network, the panelizers, engineers, and contractors we were able to optimize and streamline this project creating a six-story apartment complex that was built stronger, faster, and lighter.
SigmaStud® delivered on all its promises for material and labor savings!From a significant reduction in total tonnage, to less members to handle, to more efficient fastening of the sheathing to the studs.
Stories
Year Built
TSN Products Used:
Learn More
Learn how The Steel Network, Inc (TSN) can help you convert your next project from wood to light steel framing (LSF) and free spans and open space. TSN will work with your team to evaluate the project and provide you with all of the information you need to switch from wood to LSF and optimize your project.

