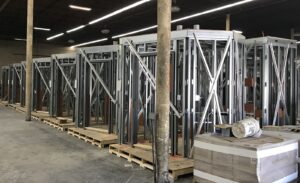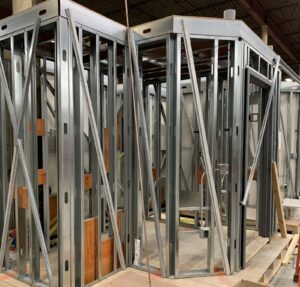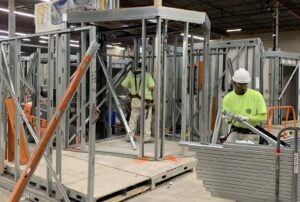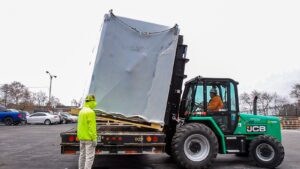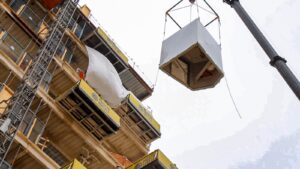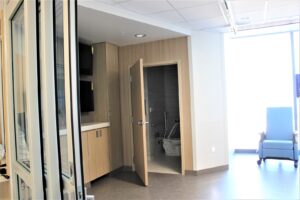The new $550 million SSM Health Saint Louis University Hospital broke ground in August 2017 and opened on schedule and within budget on September 1, 2020. To achieve the project’s aggressive schedule, the construction team used collaborative, innovative and lean building methods. This included the use of cold-formed steel (CFS) framed modular bathroom PODs.
SFIA member T.J. Wies Contracting, a commercial wall and ceiling contractor specializing in metal stud framing, prefabricated 294 PODs and then installed the modular units once transported to the jobsite. The PODs reduced labor, materials, waste, costs and increased speed to occupancy for the project.
‘Transformational’ Hospital
The SSM Health Saint Louis University Hospital features 802,000 square feet of space, 316 private patient rooms, an expanded Level I trauma center and emergency department, intensive care units, patient parking, green space and areas for future campus expansion.
The new $550 million SSM Health Saint Louis University Hospital broke ground in August 2017 and opened on schedule and within budget on September 1, 2020.
In addition to serving the healthcare needs of the community, the facility serves as a teaching hospital for Saint Louis University. The design incorporates numerous elements to promote instruction, including expanded hallways for doctors and residents to meet informally. The hospital also features green space and natural light to create a healing environment for patients.
“It’s transformational,” said Robert Wilmott, dean and vice president of medical affairs for the School of Medicine. “The students, the medical trainees and the faculty will be working in really outstanding brand-new facilities with state-of-the-art equipment, new technology.”
Steel Solves Project Challenges
The RFP for the modular bathrooms started with 8 different models, but ended with 25 different designs due to patient room space constraints – some designs were less than 2 inches different.
“This was a project where bathrooms turned into modular bathrooms, not modular bathrooms designed into the project,” said Chris Sauer, T.J. Wies senior project manager. “The bathrooms were very custom, unorthodox shapes with non-90-degree corners creating some challenges.”
Steel framing allowed T.J. Wies to successfully manage and overcome these obstacles.
The modular bathrooms PODs were manufactured using 25 different designs to accommodate space constraints.
The modular bathrooms were produced without a floor and hoisted from the top of the POD. T.J. Wies constructed the bathrooms with steel framing so the PODs could support themselves throughout the fabrication and hoisting process.
Due to the odd shape of the bathrooms, as well as not having floors, a combination of 18, 16, and 14 gauge steel was used to support the hoisting process.
PODs Save Months
The worksite during the construction of the new hospital was complicated and congested, including heavy use of mechanical, electrical and plumbing (MEP) to meet the needs of the hospital. By building the bathroom PODs offsite, T.J. Wies was able to control the production environment without constraints.
The PODs were produced in a controlled environment, allowing T.J. Wies to complete the work with zero lost time injuries.
“Being able to control the environment allowed us to complete this work with zero lost time injuries, the highest form of productivity, and quality,” said Sauer. “The project itself benefited by the hours being implemented offsite while steel was being set, and the punch list process being done months ahead of time – all of this saved months on the schedule.”
When the POD’s were finished, they were arranged in order according to the Hospital’s delivery schedule and shipped to the jobsite.
Clean, Safe Work Environment
“Scheduling was critical due to the nature of the just-in-time delivery of the hospital,” said Sauer. “An assembly line was implemented for construction including framing, plumbing, electrical, HVAC, testing, insulation, drywall, paint, tile, fixtures and inspections.”
“This gave the project the ability to continue working on multiple POD’s at a time, thus not slowing down production,” said Sauer.
T.J. Wies constructed the bathrooms with steel framing so the PODs could support themselves during the hoisting process.
When the POD’s were finished, they were arranged in order according to the Hospital’s delivery schedule and shipped to the jobsite. Once onsite, the PODs were unloaded and set into their respective location.
“Constructing the bathroom POD’s offsite contributed to a cleaner and safer working environment,” said Sauer.
Project Wins Excellence Award
In 2022, T.J. Wies won the Association of the Wall and Ceiling Industry (AWCI) Excellence in Construction Award in the interior prefabrication category for the POD project.
Article cited from BuildSteel


