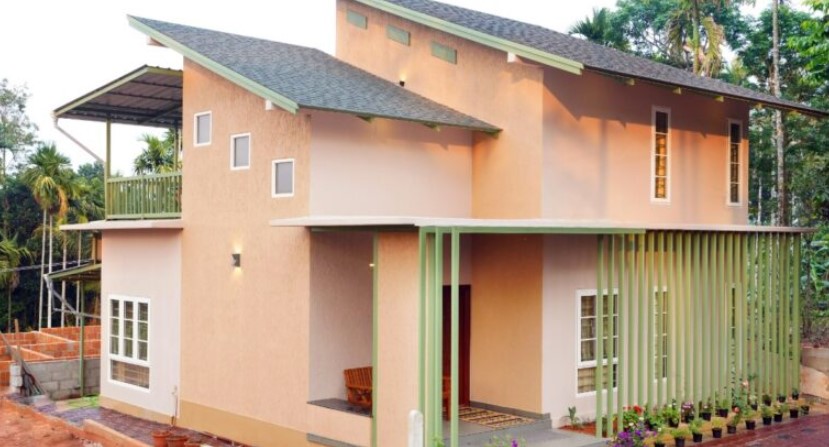
Happy Wife, Happy Construction Project
CFS is a popular material choice for framing nonstructural interior walls, load-bearing interior and exterior walls, floor joists and curtain walls. The many performance-based characteristics and sustainable attributes of CFS or metal stud framing have enabled building contractors to construct non-residential and multi-family structures that are safer and more durable than other framing materials.
With steel’s proven track record for low and mid-rise buildings, the building community is also recognizing the benefits of CFS framing in residential applications.
According to The Better India, Thomas understood the benefits of CFS, but still had to convince his family members that an alternative type of construction was the right choice for their new home.
“It is often difficult for people to accept unconventional methods, especially when it comes to building a house,” says Thomas. “It was very difficult for me to convince my family, especially my parents and my wife, who had a lot of doubts and questions regarding the technology.”
Thomas decided to take his family on a field trip to view an active project being constructed with steel framing. His family quickly became convinced that steel provided a safe and sustainable choice over other materials – including concrete, a common material used to build homes in India.
By using steel framing, Mobish Thomas was able to move his family into their new two-story 1,440 square foot house in only three months. Photo Credit: ODF Group
Why Steel Framing?
Cold-formed steel (CFS), or metal stud framing, is made from structural quality sheet steel formed into C-sections and other shapes by roll forming steel through a series of dies. CFS, a preferred framing material, is:
- Versatile and can be cut to exact lengths
- Dimensionally stable and won’t expand or contract with changes in moisture content
- Lightweight compared to wood and concrete
- Durable and won’t warp, split, crack or spall when exposed to the elements
- Sustainable and 100 percent recyclable
- Highest in strength-to-weight ratio of all structural framing materials, according to the Steel Framing Industry Association
- Non-combustible, a safeguard against fire accidents
Steel Framing Saves 7 to 9 Months
By using steel framing, Thomas was able to move his family into their new two-story 1,440 square foot house in only three months – at the cost of Rs 34 lakh (approx. $43,000 USD).
ODF Group, a contractor in Kozhikode specializing in prefabricated structures, built the home with only three laborers.
“To build a conventional concrete house of this size, it usually takes around 10 to 12 months. Whereas, using the light gauge steel [CFS] framing technology, one can finish the job in just three months, under the estimated budget, and with minimum labor,” says Majid T K, engineer founder of the ODF Group.
In addition to the time and cost savings, Thomas also recognizes the safety and environmental benefits of CFS.
“Steel structures have high resistance to seismic forces – and the [cement fiber] boards are fire resistant – thereby making it safer than conventional buildings,” he says. “It is also an eco-friendly and sustainable technology as it uses steel, which can be recycled in the future. The construction doesn’t create any concrete debris that pollutes the environment.”
CFS Meets All Sustainability Requirements
Cold-formed steel (CFS) meets the highest sustainability requirements set in all major green building standards and rating programs, including the Leadership in Energy and Environmental Design (LEED®) from the U.S. Green Building Council, the National Green Building Standard (ICC-700) for residential buildings, ASHRAE Standard 189.1 for commercial construction and the International Green Construction Code (IgCC).
The American Iron and Steel Institute reports:
- Steel framing contains a minimum of 25% recycled steel and is continually and completely “remade without any loss of quality”
- Most other construction products can only be down-cycled into lower-quality products
- Steel framing minimizes construction site waste
Steel Frames Eco-Conscious Northern India Villa
Thomas is not the only person in India realizing the sustainable benefits of CFS. In the village of Matial in Northern India, architect Ambrish Arora designed a 3-level villa using sustainable architecture and regenerative practices. CFS was selected to frame the project.
“Reckless development in the mountains over the past few decades has put sensitive ecosystems at risk of irreparable damage – ecosystems that support local communities and livelihoods and often carry an incredible wealth of sustainable ways of being,” explains Arora.
“A modular construction system using prefabricated Light Gauge Framing Systems (LGSF) meant minimal on-site wet work, and in turn, minimal disturbance to the site and surrounding ecology,” he adds.
In an almost IKEA-esque move, Arora developed a lightweight, modular ‘kit of parts’ that could be easily transported and assembled by hand, thus reducing on-site pollution, says Architectural Digest. The villa has an ultra-light footprint, saving damage to the slopes and surrounding trees and coexisting in harmony with the fragile ecology.
Article cited from BUILDSTEEL

