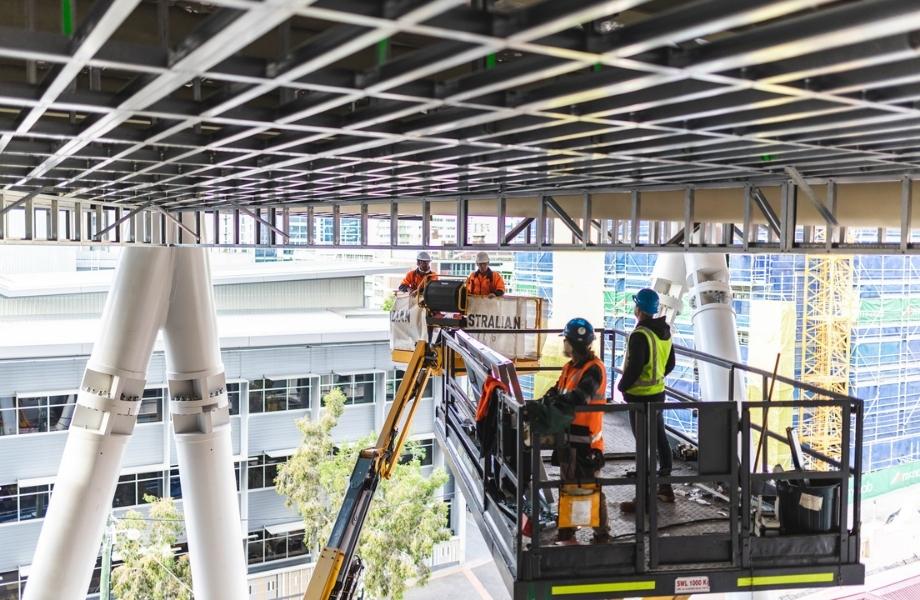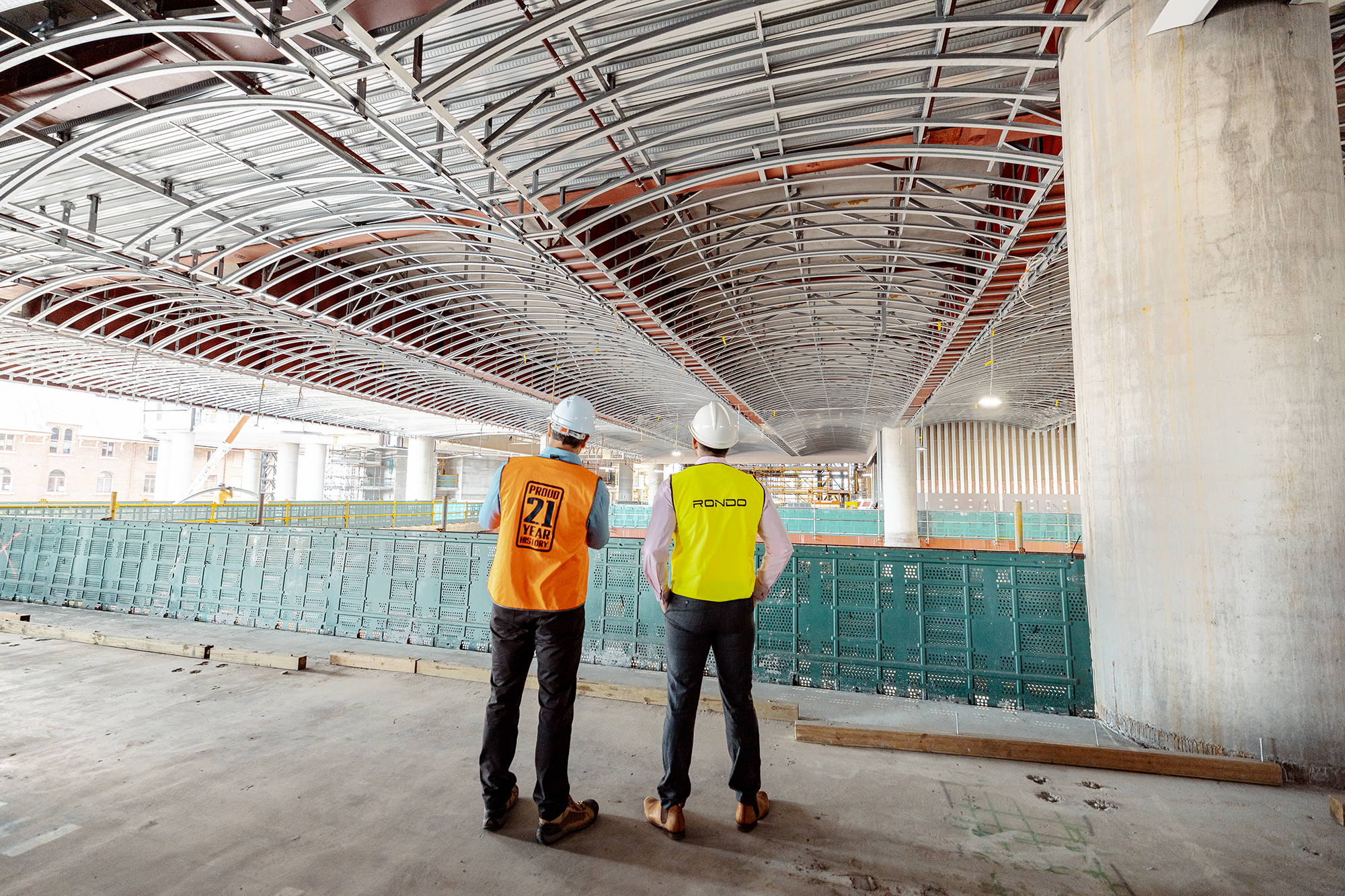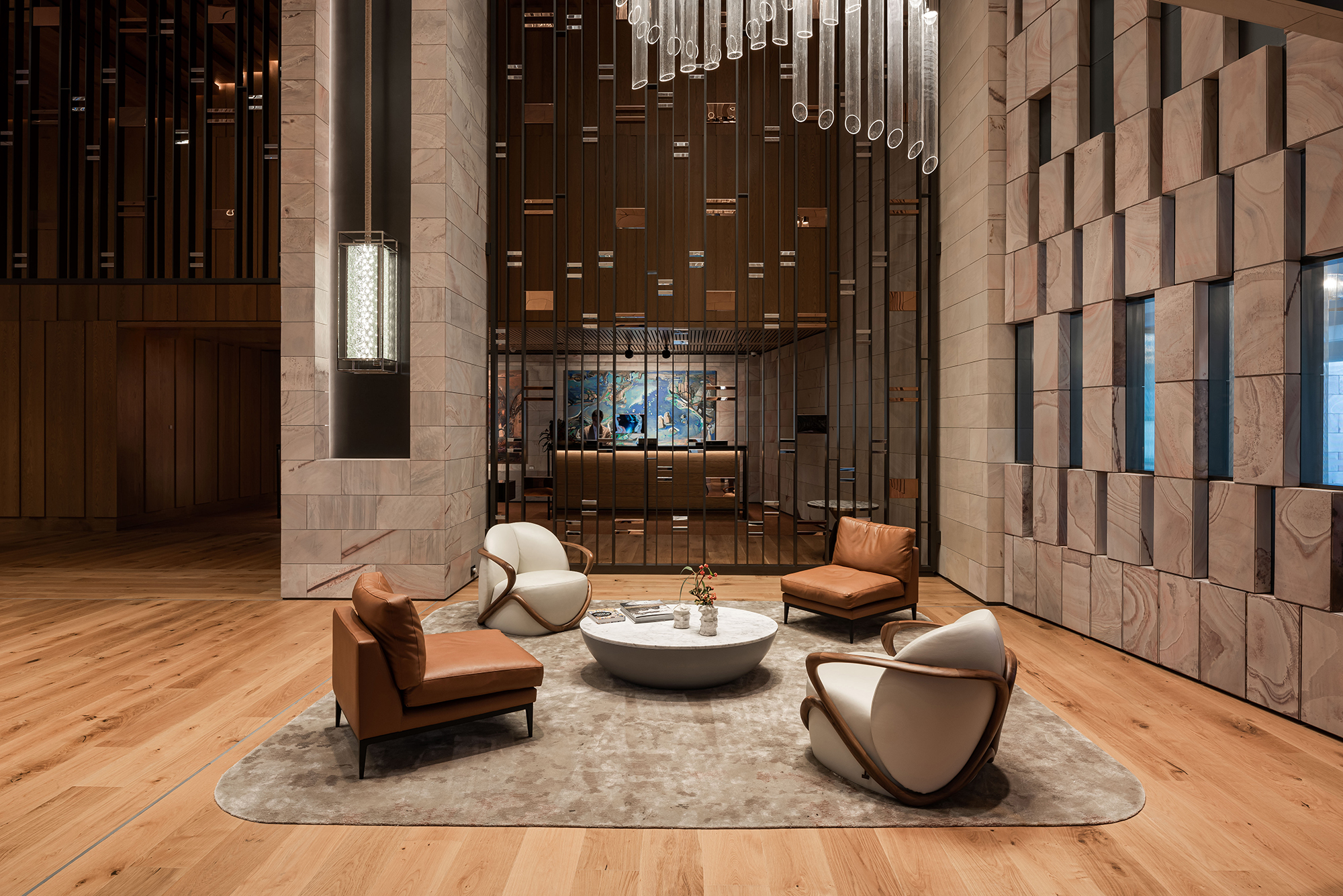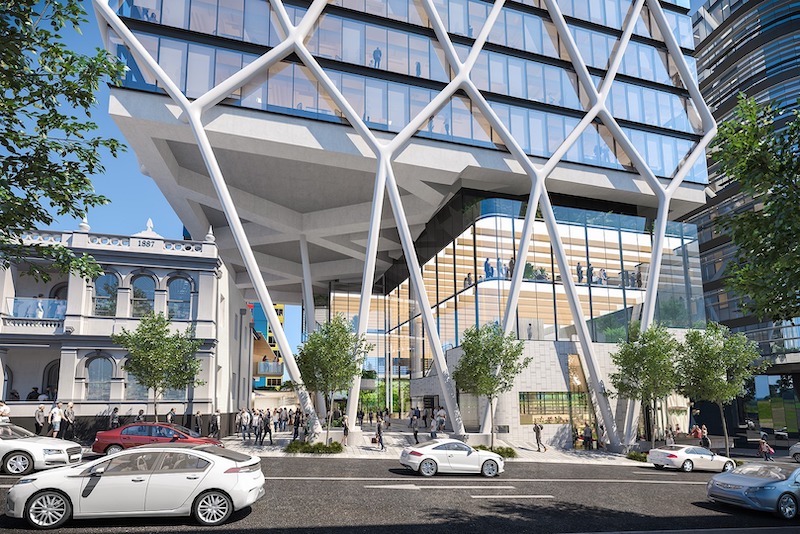
Lightweight steel is light, yet strong, due to its exceptional strength-to-weight ratio.
This allows it to support additional loads and provide a strong framework for walls and ceilings in the interior fit-out, as well as walls, facades, and soffits for the exterior of the building.
When lightweight steel is being used in designs by professional engineers who are highly skilled in cold-formed steel and are well versed in the application and use of Australian Standards, design solutions can be provided for even the most complex project requirements.
Such designs include projects where specific wind loads, seismic actions, and internal pressures need to be accommodated, as well as technical assistance for complex bulkheads, curved walls and ceilings, and attachment of heavy FF&E.
Curved ceilings solutions for stunning buildings

Queens Wharf Brisbane is progressing and has so far required a breathtaking curved vaulted soffit design solution.
Rondo engineers designed a lightweight steel solution to achieve this amazing, curved ceiling design, which also needed to factor in both wind-loading and seismic requirements.
The solution involved Rondo Top Hats being rolled and then radiused to project specifications to form the curvature of the ceiling.
Rondo Steel Studs were also installed as stud droppers to resist the uplift of wind, and act as seismic bracing to ensure compliance with code requirements.
The architecturally stunning theatre design of Sydney Coliseum required curved ceilings which proved to be complex as they included flat areas joined by radiused areas and the flat areas were to be variable in angle to the floor below.
As the ceiling is not parallel to the structure above, as well as having radiused areas, it presented additional challenges to ensure all compliance requirements were met.
To achieve this amazing design with a code-compliant solution, Rondo manufactured and designed radiused Top Cross Rails to hold the furring channels as part of Rondo’s KEY-LOCK Concealed Ceiling System.
Lightweight, strong steel solutions for luxury hotels

At Crown Towers Sydney, Rondo needed to provide wall solutions to accommodate over 80 different natural stone types showcased throughout 85,000sq m of the building, which included complicated angled walls.
To hold the stone cladding in the shaft wall areas, Rondo developed a steel stud to be used as a shaft liner on the shaft side of the wall.
The shaft liner was installed into the E and CH studs from the plasterboard side which allowed for the attachment of plasterboard and stone cladding.
The amazing feature stone cladding on the ground floor of the Ritz Carlton in Perth required a Rondo ceiling framework that could hold stone weights of 50kg per square metre.
Rondo engineers designed a ceiling system using steel studs for added strength to accommodate the loads while achieving the grand design.
Prefabricated solutions for smarter, faster builds

The 15-storey Jubilee Place development in Brisbane’s Fortitude Valley has an open floor plan that part-cantilevers over the existing Jubilee Hotel, which was to be untouched.
The cantilever also acts as a canopy to Jubilee Place, creating a public plaza area that connects the existing to new.
Construction was complex as it required installation of the soffits at 19m above ground, consisting of irregular shapes and needing to take place above the existing hotel.
The steel superstructure itself also needed to be concealed by a Rondo lightweight steel solution.
Rondo designed, produced and pre-fabricated lightweight Steel frames that were lifted via a boom lift 19m above ground and installed.
The steel frames were designed into different sections to suit the irregular shapes and the size of the transport and lifting equipment.
By pre-fabricating frames offsite the installation was faster and the time installers spent working at height was reduced.
Article cited by THE URBAN DEVELOPER
