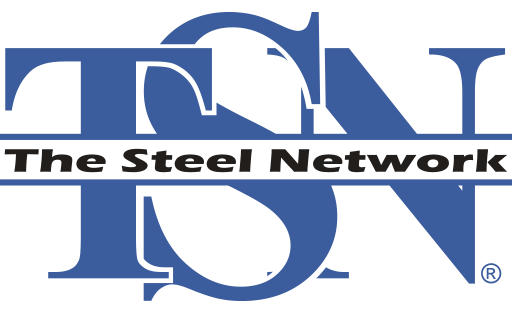Cold Formed Steel (CFS), also known as Light Steel Framing (LSF), has been a viable building material for a relatively short amount of time, when compared with traditional materials such as wood. In that short amount of time, the products themselves and the design process have evolved significantly. Design of Cold Formed Steel has traditionally not been taught in schools, leaving design professionals to figure out how to do this on the job. The Steel Network, Inc. (TSN) was one of the first companies to come out with software aimed directly at this area of design, making it much easier for structural engineers & shop drawing engineers to design and build with Cold Formed Steel. The software started in an excel document and over the last 25 years it has evolved into the leading CFS design software on the market. In this article we discuss the benefits of this type of tool.
Enhanced Bidding
Bid jobs more accurately. Bidding a job using the wrong stud sizes or the wrong clips / connectors can easily eat into your profit or make the job unprofitable all together. Make sure you are bidding jobs with 100% complete and accurate information.
Reduce Liability
Ensure the steel framing you are designing is 100% accurate while avoiding over engineering and keeping your customers happy. Balancing safety with cost savings is always a tricky process. Design the metal studs and other components of the structure too light and risk a safety issue. Over engineer, and risk the client getting upset about having to spend more on materials and labor hours. Shop drawing engineers can use software to ensure that their design is using the current IBC code for their state and that walls, floors, and roofs are equipped to take the loads, the stud spacing is safe, and they are using the right bridging.
Save Time in the Design Phase
Easily calculate lateral loads (wind, seismic, and snow) by entering a project’s zip code and building shape. The plugin automatically calculates lateral loads and can be imported directly into the shear-wall design module for the design of X-braced shear walls. No more calculations by hand, a good design software will dramatically reduce the time you spend crunching numbers.
Save time when creating shop drawings by exporting .dxf design details such as stud sections, connector types, and screw patterns. These details can be exported for Curtain Walls, Load Bearing Walls, X-Brace Shear Walls, Knee walls, Roof Framing, Roof Trusses, and Floor Framing.
Shop Drawing Creation
Enhance your Offerings as a Shop Drawing Engineer or a Structural Engineer
If you are responsible for the light steel framing portion of the structure (Section 054000 -Cold Formed Metal Framing or Section 092216 – Non-Load Bearing Steel Framing), using software has two distinct advantages:
- The output of some BIM software for Cold Formed Steel, such as SteelSmart Framer, can automatically produce shop drawings. That’s right, since all the light steel framing information has been input into the program, it can show you all the detailed drawings, for each component of the building, with the click of a button.The output should also include a detailed and precise material list that saves contractors the time and money of performing detailed takeoffs. For panelizers especially, it is a big value to add to have an automatic material breakdown for each panel.
Conclusion
If you have never used any type of CFS software, or if you are simply looking to try something new, head over to https://www.steelsmartsystem.com to start a 30-day trial of either our SteelSmart System design software, or our SteelSmart Framer BIM software. Alternatively, feel free to give us a call at (919) 845-1025 to speak with someone and find out if either of these solutions would be a good fit for your business.
