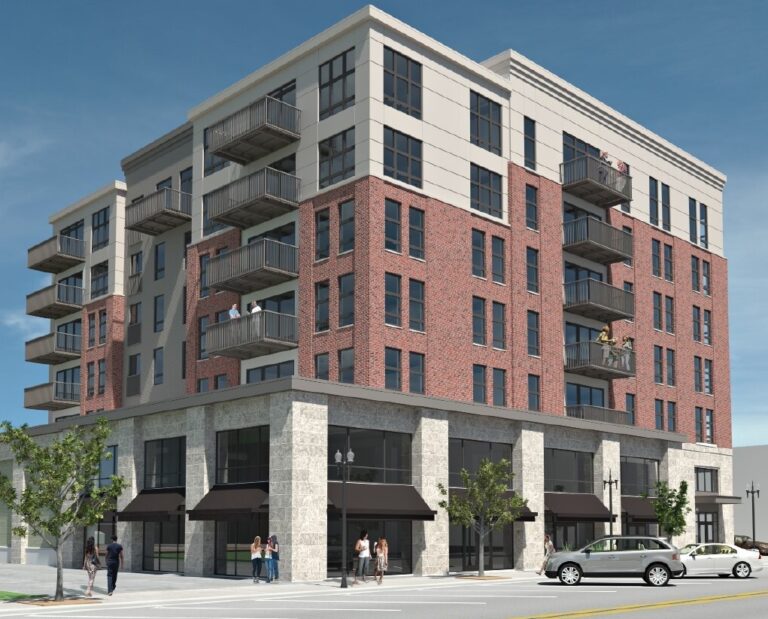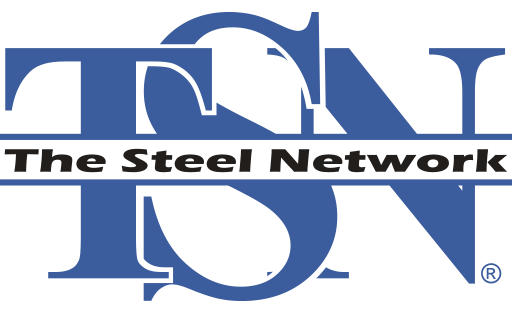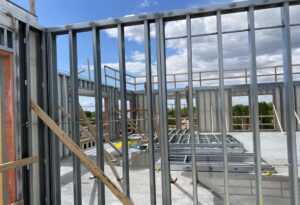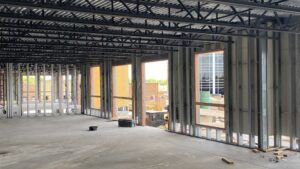
201 West includes 39 1-3 bedroom apartments and top-floor penthouses. The project also includes 7,000 square feet of office space and up to 8,000 square feet of retail space on the building’s ground floor.
201 West is a new high-end, lifestyle oriented, apartment building located at 201 W. Wisconsin Ave., Neenah, Wisconsin.
SFIA member Core & Shell Building Co, Inc. manufactured the panelized steel framing panels using advanced software and manufacturing equipment to streamline the construction process. Core & Shell’s controlled factory environment allowed multiple trades to perform their tasks under one roof, which improved the quality of the build and the pace of the project.
First Housing Project in 30 Years
The 7-story mixed-use 201 West includes 39 1-3 bedroom apartments and top-floor penthouses. The project also includes 7,000 square feet of office space and up to 8,000 square feet of retail space on the building’s ground floor.
Chris Haese, director of community development and assessment for the city of Neenah, says the opening of 201 West represents the first time housing has been added to the community’s downtown in more than 30 years.
“We’ve had a very good run bringing new office development into downtown,” says Haese. “The ability to provide residential [space] in the downtown will extend foot traffic beyond just daytime hours.”
The mixed-use building features cold-formed steel (CFS) panels to streamline the construction process.
Panelized Steel Framing Keeps Project on Schedule
The mixed-use building is a prime example of how industrialized construction is becoming the future of building, says the Core & Shell website. With weather challenges common for construction projects in Wisconsin, Core & Shell’s controlled factory environment was essential to keep the fast-paced project on schedule.
The Missouri based company combines a panelized-product design with building construction through an innovative industrialized process streamlining the building construction. The manufacturing process begins with galvanized steel coils, which are roll formed to create the individual steel framing members. Specialized framing tables are used to assemble the steel framing, exterior sheathing and weather barriers for the panels.
The panels are loaded on specifically engineered racks for optimized transportation and off-loading at the construction site. Core & Shell oversees the installation and erection of the panels with on-site personnel to ensure a quality end-product. SMA Construction, a Wisconsin general contractor, installed the panels for the 201 West project.
Construction of 201 West began in July 2021. The apartments are now being pre-leased for 2023.
Read the complete Core & Shell case study here.
Article cited from BUILDSTEEL.ORG


