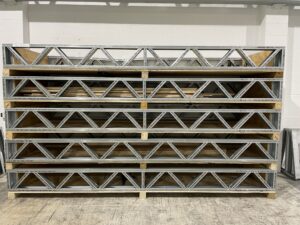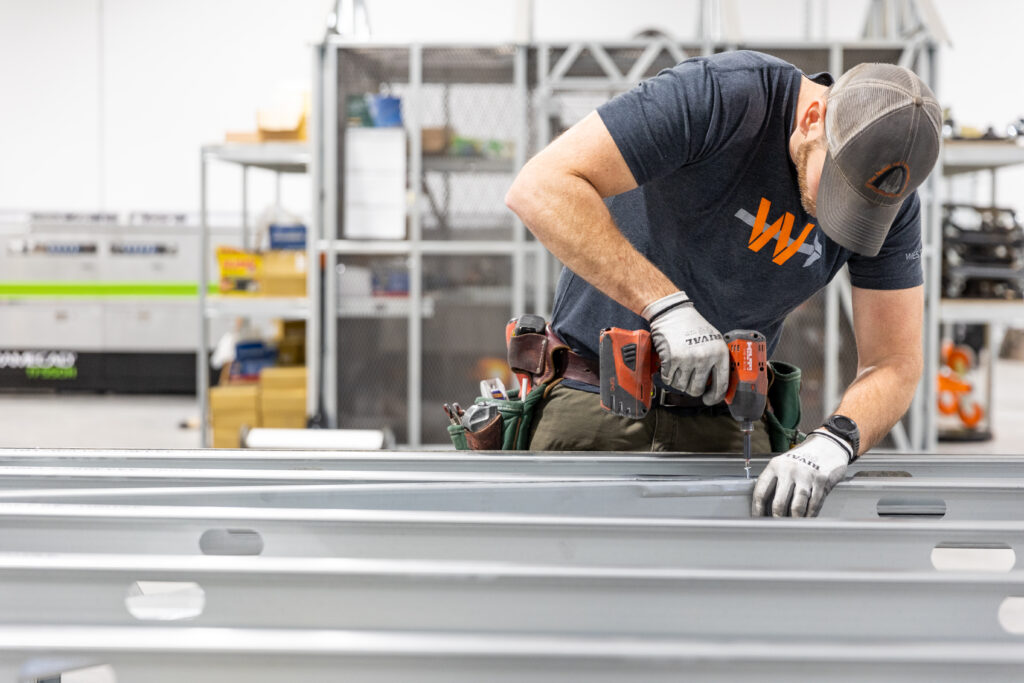
Dan Wies of Wies Offsite says projects with short-span, cold-formed steel (CFS) floor systems can be panelized to save time. But that involves working closely with your engineer early on in the project. Read more, in his latest “CFS Prefab 101” column.
The built environment is moving quickly and firing rapidly on all cylinders. There are so many variables in a construction project, however, that owners, developers, architects and general contractors who partner early with their specialty contractors can benefit greatly. Why is that?
One reason is that a specialty contractor — one who is also an off-site, cold-formed steel (CFS) construction manufacturer — can help significantly improve project design processes. Off-site CFS construction companies are generally offshoots from the metal framing and drywall contracting industry. They are contractors, and now manufacturers. They are used to working with all the trades. They know the sequence of how buildings go together. And, they can work closely with your engineer of record.
How can you make that partnership work?
Panelized short-span, cold-formed steel (CFS) joist systems can cut project timelines significantly. Photo courtesy Wies Offsite
Cold-Formed Steel Engineering
In my opinion, you should choose the engineer of record and the off-site CFS construction company alongside each other. You could even allow the off-site CFS construction company to choose the engineer. This is important for any type of load-bearing CFS project.
We know many engineers, and they are all experts within a variety of disciplines. Cold-formed steel is its own discipline, and the engineers good at CFS are really good at it. It’s obvious. A CFS engineer knows his or her anchors (the types, styles and locations), noggins, clips, connections, steel sizing, header style and floor systems. Working alongside the off-site CFS construction company, their choices can influence the speed of the project.
Along with the engineering, the off-site CFS construction company can also have important conversations and collaboration with the architect. Architects serve a vital role in a project, especially when it comes to building codes, planning, zoning and aesthetics.
All parties need to work together in choosing what type of floor system is best suited for the project and the orientation of the joists, trusses and decking. Getting the conversation started early with the CFS contractor/manufacturer, will help streamline preconstruction.
- Details matter, especially in a lead up to a complex construction project
- Working with an off-site construction company early on can provide cost savings
Floor Systems in Multi-Story CFS Buildings
The choice of floor system can be one of the largest costs and hardest details to spec. There are multiple ways to decide on the most applicable floor system for a project. The largest is floor span. The shorter the floor span, the more options and the greater the cost savings.
On a project with short spans, sub 14 feet, many contractors go with metal decking straight onto load-bearing interior walls and then pour a lightweight concrete or Gyp-Crete.
However, when the off-site CFS construction company works with your engineer and architect, the project could go with a joist or webbed joist system.
- Multiple manufacturers provide joist and webbed joist systems
- Some prefab facilities can make their own
- Others partner with a truss fabricator to design and build these systems
The project team could decide to go a few different directions on the floor substrate.
- Sheet products can be laid on top of the joists and screwed down
- There is also metal decking and lightweight concrete or Gyp-Crete
- There is even the option of using plywood topped with concrete or Gyp-Crete
Cut the Schedule Time
No matter the floor system, there are many ways to advance the schedule. But a main way to trim the timeline is by panelizing the floor system. I refer to this as a “cassette.”
When the building is designed for this system, a CFS off-site manufacturer can build sections of the floor in their factory. Once on the job site, they can set the cassettes onto their wall system, which cuts down on vital schedule time.
The building shell also comes into consideration.
- What kind of air and vapor barrier is appropriate?
- How is the HVAC system designed?
- Where should the thermal break be?
We seek to build investment grade assets that lower operating costs for the owner. CFS provides a superior performance over the depreciable life cycle of these buildings.
- CFS lowers the maintenance costs
- CFS lowers insurance costs
- When the correct air and vapor barrier is chosen, CFS lowers the operating costs through a lower energy consumption
- By applying the exterior system in a factory, a CFS contractor has more scrutiny over the system installation, which leads to greater job site efficiency and less overall labor
Even if you do not want to send out completely assembled jigged soffit components, you can precut the main pieces beforehand and send them out in bundles to be assembled in the field.
The Steel Framing Advantage
Cold-formed steel (CFS) leads the way as the preferred framing material for prefabricated structures for multiple reasons. CFS is:
- A pre-engineered material that can be cut to exact lengths
- Dimensionally stable and does not expand or contract with changes in moisture content
- Lightweight compared to wood and concrete
- Resilient and will not warp, split, crack or creep when exposed to the elements
- Sustainable and 100% recyclable
- Durable and has a high tensile strength
- Non-combustible and is a safeguard against fire accidents
Next Up: The Exterior Envelope
There are a multitude of exterior finish options that can also be applied in the facility to provide a complete envelope — EIFS finishes, thin brick, metal panel looks and others.
Look for my next post, which will make several points about off-site construction and exterior envelope systems.
Cited from BuildSteel


