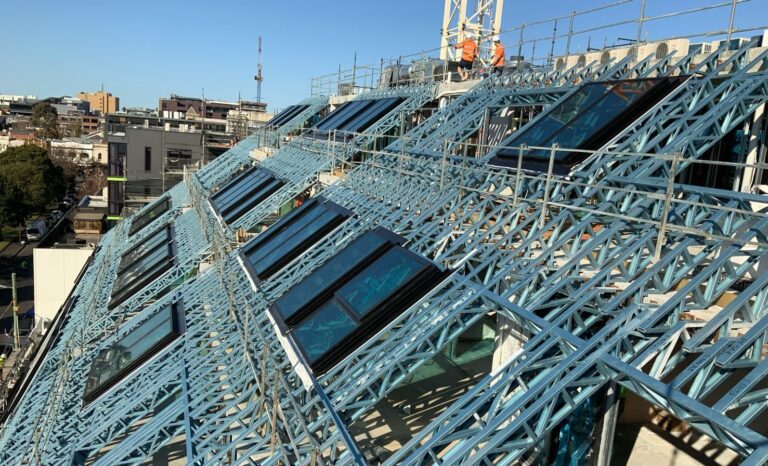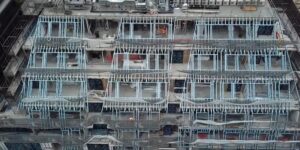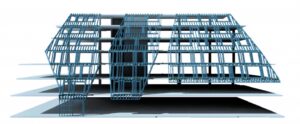
Photo Credits: Dynamic Steel Frame produced the project’s custom-built steel truss system for the facade to ensure stability for the thousands of tiles and large windows. Photo Credit: Dynamic Steel Frame
Cold-formed steel (CFS) framing was a key architectural element for the construction of a cutting-edge multifamily project in Australia.
The Viridi Apartments, located in Prahran, Melbourne feature a steel-framed facade clad in a mosaic-like tessellation of over 15,000 terracotta lush green roof tiles. Echoing the contours of its landscape, the façade consists of over 36,000 lineal feet of CFS and over 800 structural brackets.
Stability, Simple Installation
The 7-story Viridi contains 43 one, two and three-bedroom apartments along with ground floor retail and office space. Plus Architecture, which leveraged computational and engineering technology, realized the design intent of the complex angular tiled façade for the developer, Little Projects.
Dynamic Steel Frame, a CFS manufacturer based in Melbourne, produced the project’s custom-built steel truss system for the facade. The system ensured adequate stability for the thousands of tiles and large windows – some reaching over 1,100 pounds – while also providing residents with immersive views of the Melbourne skyline, according to the online publication Urban.
“Light gauge steel framing worked incredibly well for this project,” says Peter Blythe, managing director at Dynamic Steel Frame. “With our automated roll formers and very high-tech design software, we were able to scallop the floor joist style members over the edge of the slab, both top and bottom, [and] then insert bracketry exactly where required.”
“The onsite [construction] was a very simple process of simply bolting on the brackets, and bolting the brackets to the frames,” says Blythe.
Dynamic Steel Frame was able to scallop the floor joist style members over the edge of the slab, both top and bottom, and then insert bracketry exactly where require. Photo Credit: Dynamic Steel Frame
Reproducing Architectural Intent
On its website, Plus Architecture noted that it had conducted an extensive investigation into various manufacturing options available to create the facade that would be both visually suitable and structurally sound. With natural light a priority, the weight of the windows, and the need for them to meet the local FP1.4 waterproofing compliance standard, presented a structural challenge.
Plus Architecture conducted an investigation into various manufacturing options available that would be both visually suitable and structurally sound. Photo Credit: Dynamic Steel Frame
Plus Architecture solved this by adopting a traditional stick-build methodology whereby a “steel frame was used to deliver structural efficiency and facilitate an effective tiling approach that reduced the overall thickness of the facade,” the firm’s website says.
“What we loved best about this project was the way the building sloped back from the street, to enable light to get to the playground below,” says Blythe. “And, the way the light gauge steel frame was able to faithfully reproduce the architectural intent [of the project].”
The facade lends an utterly magical element to the project, Plus Architecture notes (view final construction image).
Cited from: BuildSteel


