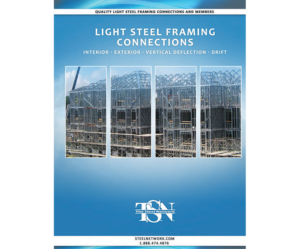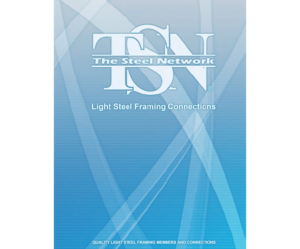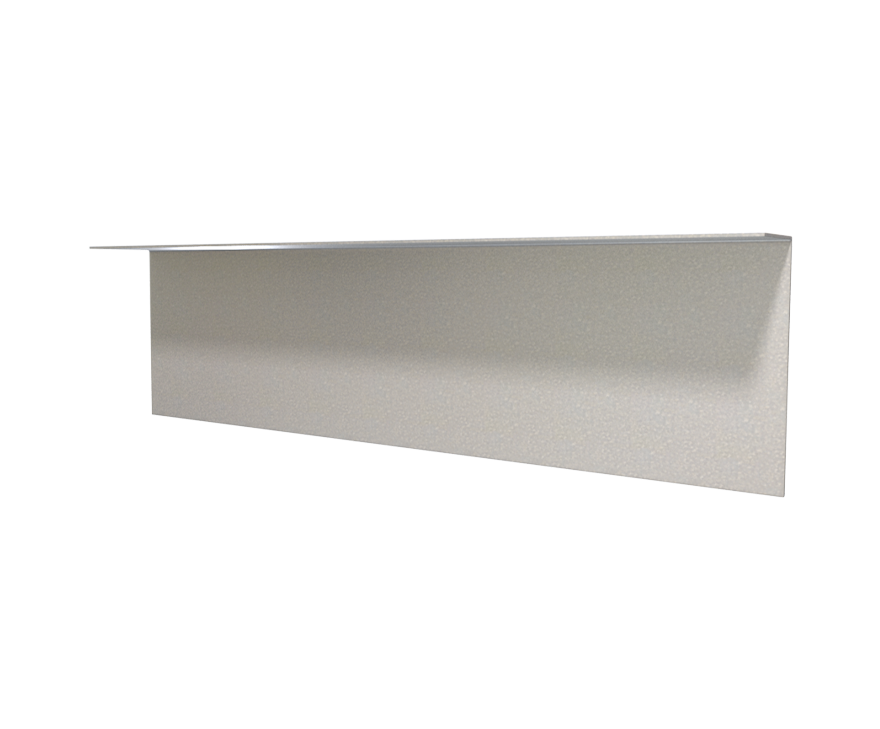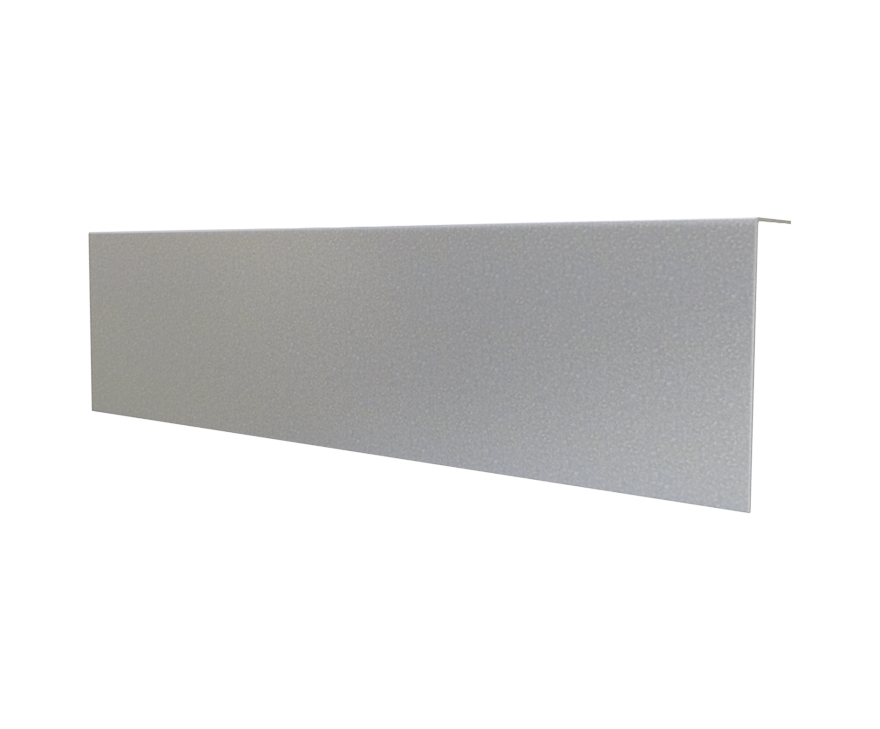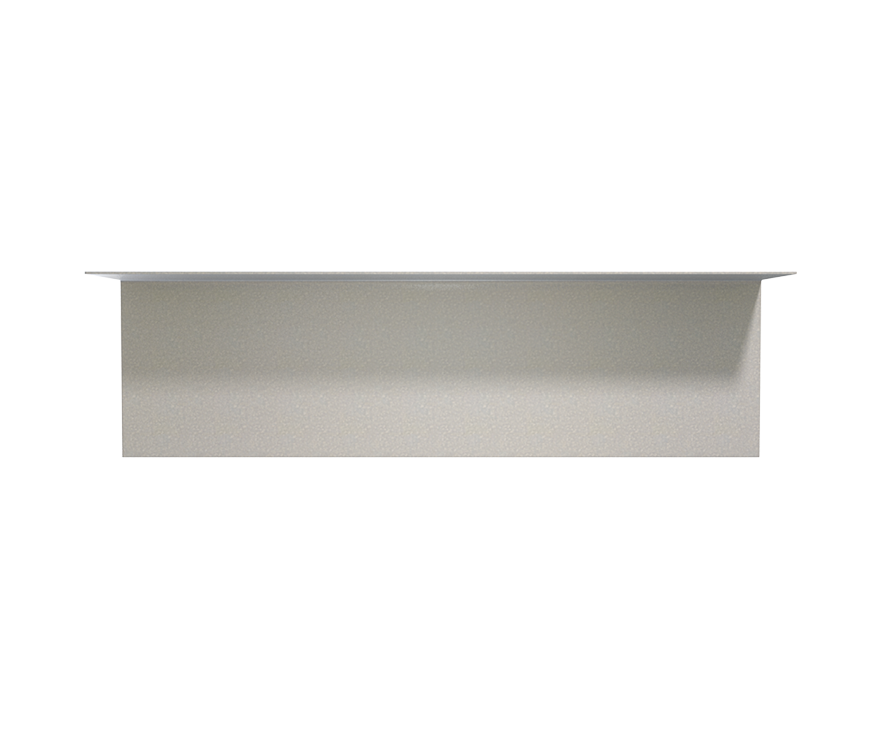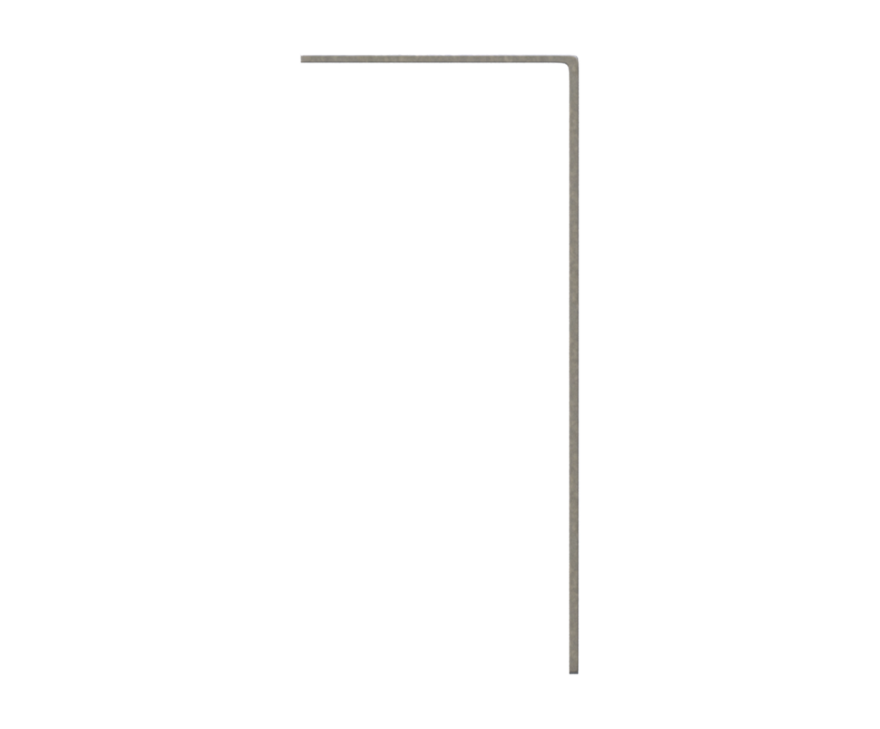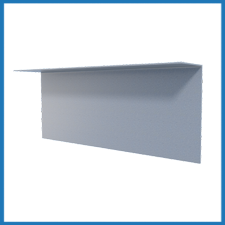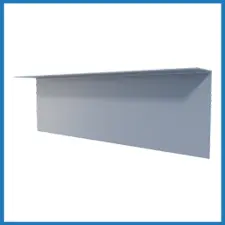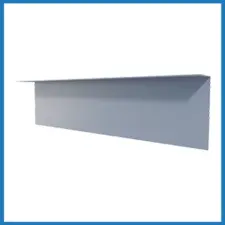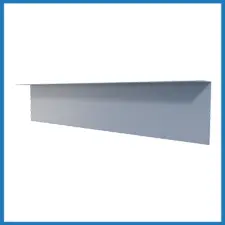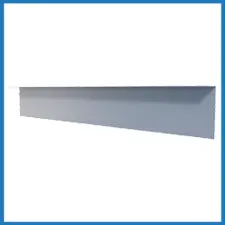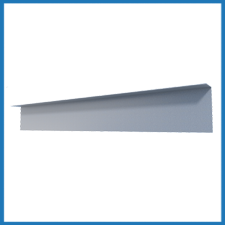StiffClip® LS Spandrel/Multi-Purpose Strut
The StiffClip® LS series is to be utilized when connecting framing members in various applications, the most common being connecting spandrel wall studs to structure. StiffClip LS resists axial tension and compression loads. Long lengths greater than 20” incorporate a stiffening lip to increase compressive strength.
Features
- Various lengths allow flexibility
- Eliminates shims and scabs to accommodate stud tolerance from structure in spandrel walls
- Manufactured from mill certified steel
Material Composition
Catalogs
TSN’s Product Catalogs are an essential resource for the design of cold formed steel. Developed by Engineers, the catalogs contain design data for members, connectors, and fasteners. StiffClip® LS can be found in the following Catalogs:
For a full list of our product catalogs, specification sections, inspection checklists, and research reports please click here.
Order Information
Nomenclature
StiffClip LS is available in various lengths. To calculate length for spandrel wall connectors, add stud depth, 3” for attachment to steel (5.5” for attachment to concrete), and the distance of construction tolerance. For other applications, simply designate length (in.) multiplied by 100.
Example: 6” stud, 4” attachment to structure, 2” tolerance (6+4+2=12)
Designate: StiffClip® LS1200.
StiffClip® LS Downloads
StiffClip® LS Applications
The attachment of StiffClip LS to the primary structure may be made with PAFs, screw/bolt anchors or weld and is dependent upon the base material (steel or concrete) and the design configuration.
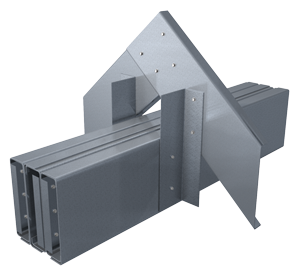
StiffClip® LS - Roof Ridge Connection
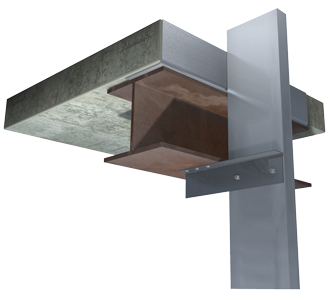
StiffClip® LS - Strut - Structural Bypass Slab
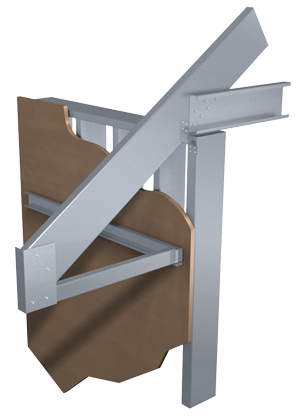
StiffClip® LS - Strut - Mansard Truss Connection
Installation Instructions
- Attach StiffClip to structural member using approved fastener method.
- Fasten stud to clip with approved number of screws. For quicker installation, attach from thin to thick material.
Section Properties
Load Table Notes
- StiffClip LS resists axial tension and ocmpression loads.
- Allowable design loads may be calculated based on the section properties shown above.
- Lengths greater than 20″ incorporate a stiffening lip to increase compressive strength.
- For powder actuated fasteners, fasten within 3/4″ from the angle heel centerline of the 1-1/2″ leg.
* Rₓ = Radius of Gyration about x-x axis.
** Rᵧ = Radius of Gyration about y-y axis.
Follow us on Social Media


